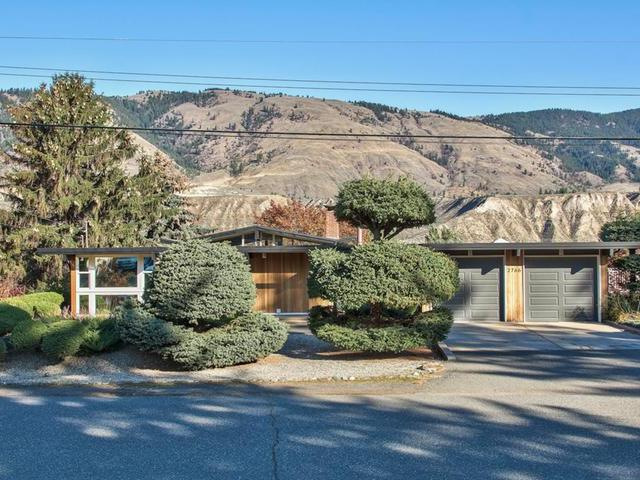Edward and Meri Takahashi House - 2766 Sunset Dr
 This mid-century modernist house was built in 1959 by Edward and Meri Takahashi. Edward was an optometrist for 53 years and active in service clubs like the Rotary. He also enjoyed the outdoors and was a member of the Fish and Games Club and Ducks Unlimited. Meri kept busy as a homemaker raising three sons in their new home.
This mid-century modernist house was built in 1959 by Edward and Meri Takahashi. Edward was an optometrist for 53 years and active in service clubs like the Rotary. He also enjoyed the outdoors and was a member of the Fish and Games Club and Ducks Unlimited. Meri kept busy as a homemaker raising three sons in their new home.
At the time, they chose the location because of its rural setting with the Skelly vegetable farm and orchards nearby. It also had a view of the South Thompson River, the silt bluffs and hills beyond.
They chose the local architectural firm of Roland "Bud" Aubrey and Grant MacKinnon to design and supervise the construction of their house.
Modernist architecture is evident in the low profile roof line with large overhangs and exterior tongue and groove cedar siding. The post and beam construction enables an open plan design with an angled high ceiling and large spaces for the kitchen, dining and living rooms. The interior exposed wood beams, tongue and groove wood kitchen ceiling and wood ribbed living room ceiling tie in with the hardwood floors. Another modernist feature is that the beams project out of the front exterior walls and the rear windows. The extensive use of large glass windows lets in natural light and provides views of the exterior landscape and garden areas. Clerestory windows from the top of the door line to the roof also let in more light. A large fish pond surrounded by ornamental pine and cedar shrubs that was designed and built by Edward became a feature of the front garden while a pool was later constructed in the back yard. Overall, this house captures the modernist quest for natural light and openness.
Source: Kamloops Heritage Commission
 This mid-century modernist house was built in 1959 by Edward and Meri Takahashi. Edward was an optometrist for 53 years and active in service clubs like the Rotary. He also enjoyed the outdoors and was a member of the Fish and Games Club and Ducks Unlimited. Meri kept busy as a homemaker raising three sons in their new home.
This mid-century modernist house was built in 1959 by Edward and Meri Takahashi. Edward was an optometrist for 53 years and active in service clubs like the Rotary. He also enjoyed the outdoors and was a member of the Fish and Games Club and Ducks Unlimited. Meri kept busy as a homemaker raising three sons in their new home.